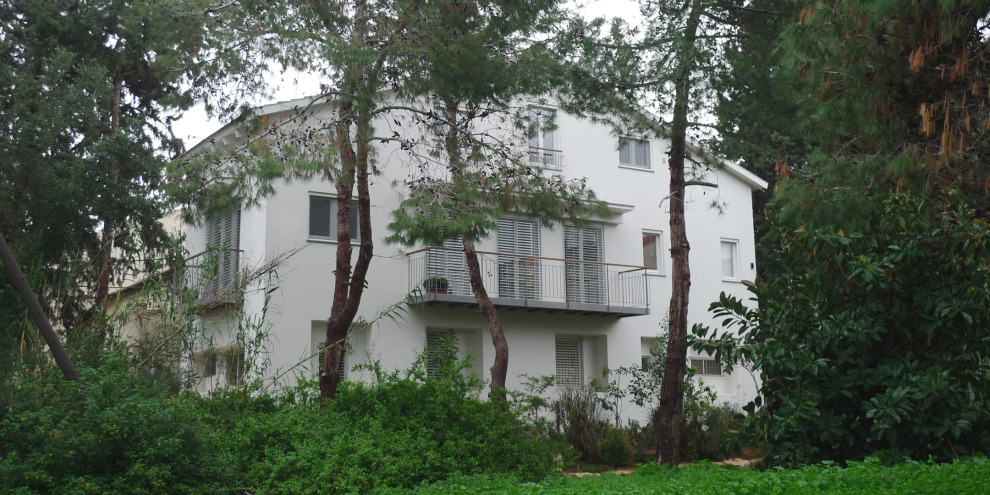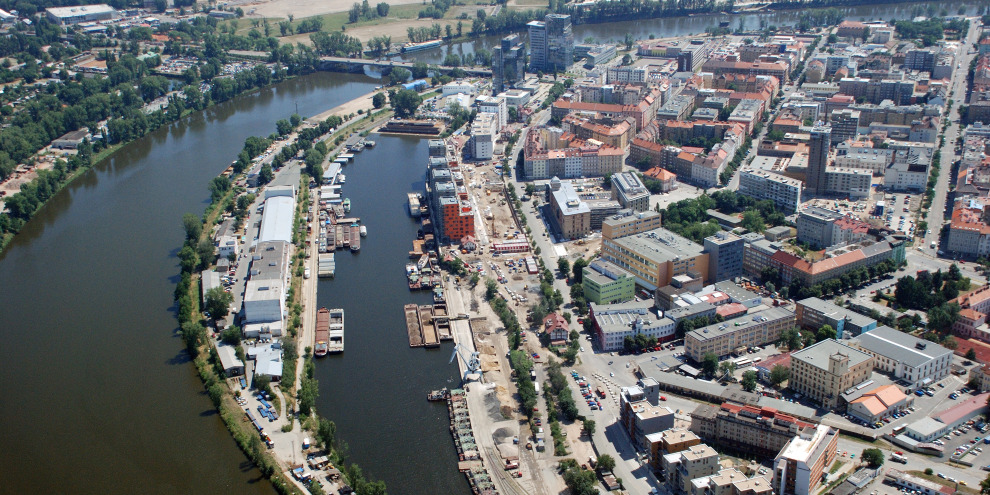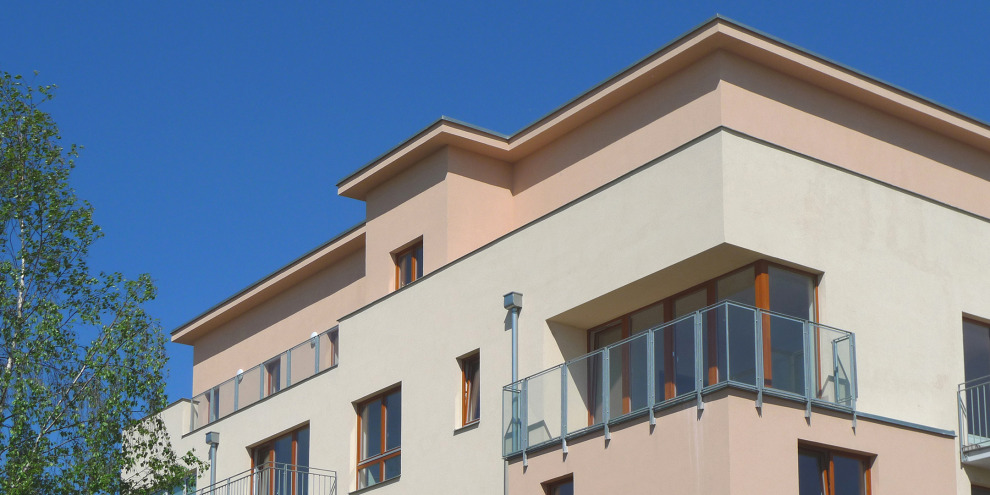
Prague Marina Nova 5101
| 250 Sqm
Prague
[completion, 2023]
coming soon
Marina Island | 200 Sqm
Prague 7, Czech Republic
[Completed 2018]
Newly constructed 6 penthouses overlooking
Prague’s ancient harbor and the old town. With
its particular island location and immediately
bordered by water on three sides, the project
aims to give the inhabitants a unique experience
combining the qualities and advantages of a boat
house with city high rise dwellings.
Local architect: AED and Moshe Zur
Old town/new flat | 120 Sqm
Prague 1, Czech Republic
[Completed 2016]
A 19th century building located in the very
heart of Prague’s historical center. To
maintain the unique character of the
apartment within the fabric of the city,
traditional craftsmanship preserves the
poetical historical details, while the newest
technological advances in design enable
contemporary architecture and address
the needs of today.
Family house | 353 Sqm
Los Angeles, USA
[Completed 2016]
Built in 1921 and designed by the famous
architect H. Roy Kelley, the house is situated
on a 1326 sqm park-like property, tucked away
into a quite corner in the heart of the city. Facing
views of towering redwood trees rising up in
the private garden, seemingly lost-in-time, the
essence of the house is to preserve the historical
design features while filling it with the current
owners’ character, wishes and charm.
City House | 186 Sqm
Tel-Aviv, Israel
[Completed 2010]
A corner row house reconstruction which
is located in the neighborhood of “Green
Ramat Aviv”. The area was originally planned
in the 1950’s as a city housing project. Its unique
community fabric is enveloped by greenery and
red tiled roofs. Having balconies on all sides
of the new structure reveals the beauty of the
surroundings while preserving the building’s
original character. The interior space combines
high tech elements with traditional materials
to create a timeless feeling.
Rooftop Apartment | 200 Sqm
Prague 7, Czech Republic
[Completed 2009]
A new rooftop construction addition
overlooking the Vlatava River. An area
originally built in the 19 th century as an industrial
zone and turned into a desired residential area in
recent years. This penthouse duplex apartment
features an open space living room and kitchen
which is surrounded by floor-to-ceiling wooden
windows facing breathtaking views of the river.
Multi-Unit Development | 20,000
Sqm
Prague 5, Czech Republic
[Completed 2014]
A new residential development set in a quiet area
of the city. Each of the 264 apartments features
large span windows and balconies overlooking the
beautiful landscape surroundings and the Prague
skyline. Public facilities such as underground parking,
gardens and a playground provide an ideal living
environment while preserving the tranquility of the area.
Local architect: STAVOKONSULT
Apartment Building | 4800 Sqm
Prague 9, Czech Republic
[Completed 2007]
A mixed use new construction that consists of 600
square meters retail space on the ground floor
and 64 flats on the 7 floors above. The apartments
were designed for affordable city living at the lowest
cost yet with the highest possible standard of living.
Local architect: Loxia
Single Condo Unit | 140 Sqm
Prague 6, Czech Republic
[Completed 2006]
Conversion of two small flats into a 140 square
meter single home in a new housing complex, situated
in a green villa district of Prague 6. The new floor plan
achieves a large family house quality within a 3-storey
condo building.
Local architect: Loxia
Bank Leumi branch | 356 Sqm
Tel-Aviv, Israel
[Design Proposal, 2013]
The Bank Leumi branch is designed as the new
generation of urban banking. The main goal
is to achieve a smaller, less expensive space that
relies on technology and to modernize and refresh
the visual identity of the well-established,
market-leading Leumi Bank. The design concept is
based on creating a visually distinctive look and feel
by delivering innovation and precision, while keeping
a warm and welcoming atmosphere.
KB Bank Building Renovation
3600 Sqm
Prague 7, Czech Republic
[Design Proposal, 2013]
A design proposal for facade and lobby
renovation of a commercial premises.
The new layout of the building’s entrance
offers a welcoming seating area which is
enveloped by large windows facing the street.
The facade renovation empowers the appearance
of the office building and turns it into a
well-respected bank building.
Navy Seals Heritage Center |
3200 Sqm
Resael
[Design Proposal, 2005]
The Crusader fortress of Atlit was built in 1218 AD.
Its archeological remains are still part of the
landscape today. The proposed heritage center sits
on the highest point in the area overlooking breathtaking
views of the Mediterranean Sea. Based on a lighthouse
concept, the main architectural element of the structure
is a hovering glass room facing the water and illuminated
during the night.
Addition for The Museum of
Israeli Art | 2500 Sqm
R1mat Gan Resael
[Design Proposal, 2007]
The Museum of Israeli Art is located in a
Bauhaus building that was built in the 1930’s.
The proposed addition to the museum includes
4 new art galleries in a new 2,000 sqm sculpture
garden overlooking the Yarkon River natural park.
Attempting to preserve the green environment of
the park, en eco-friendly architecture was applied:
Light construction practices, Friendly building
materials and landscape development provide a
sustainable green project.













